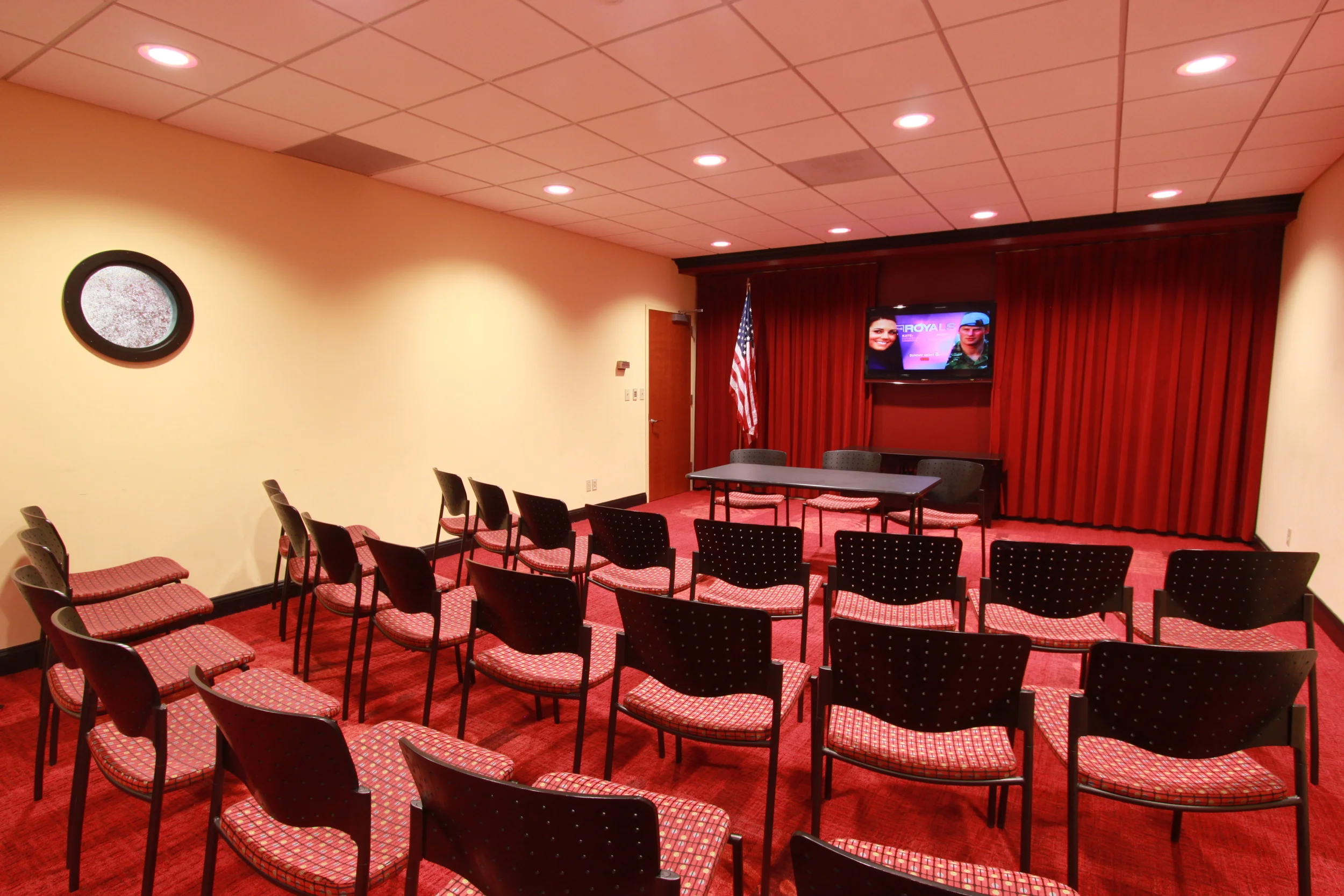DENVILLE PUBLIC LIBRARY
INTERIOR ALTERATIONS & RENOVATIONS
DENVILLE, NEW JERSEY
The renovated Denville Public Library is an interior re-design success. Once a vanilla box with no real differentiation, the same square footage now is a spacious and organized facility that gives patrons seating choices, views of the lush landscape, collaboration areas, and technology. Known for its lake resort history, DKA captured the sophisticated feeling of a teak and mahogany yacht cabin in their new design.
An antique grandfather's clock and soft seating provide a comfortable periodical reading area. The slatted wood ceiling and wood capped railings are reminiscent of a ship hull and deck.
The old meeting room was reinvented as a home theater, complete with marquis entrance to serve the huge response to movie nights at the Library. Natural stone flooring, high stools and a fountain enhance the forecourt plaza to the theater.
A pergola and a change in floor materials and ceiling heights defines space in this library renovation while maintaining an open plan and clear site lines.
















