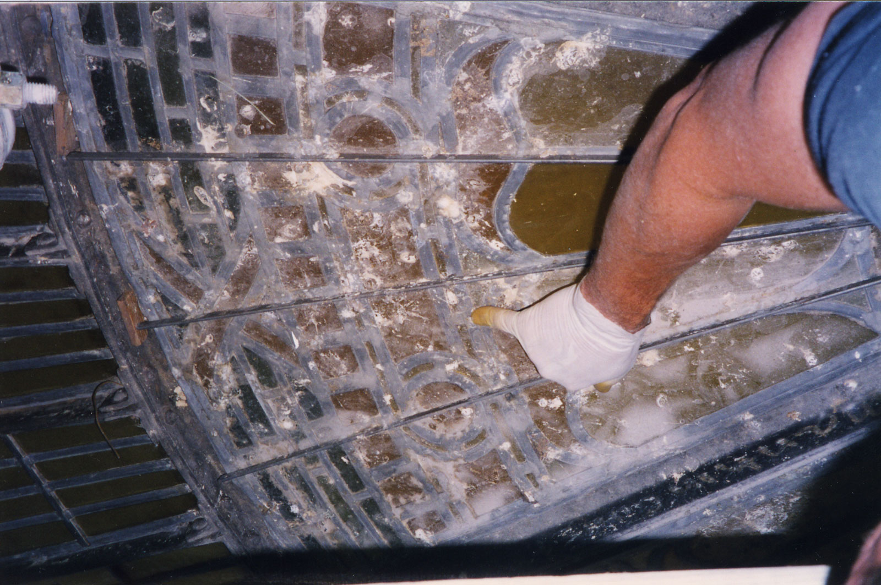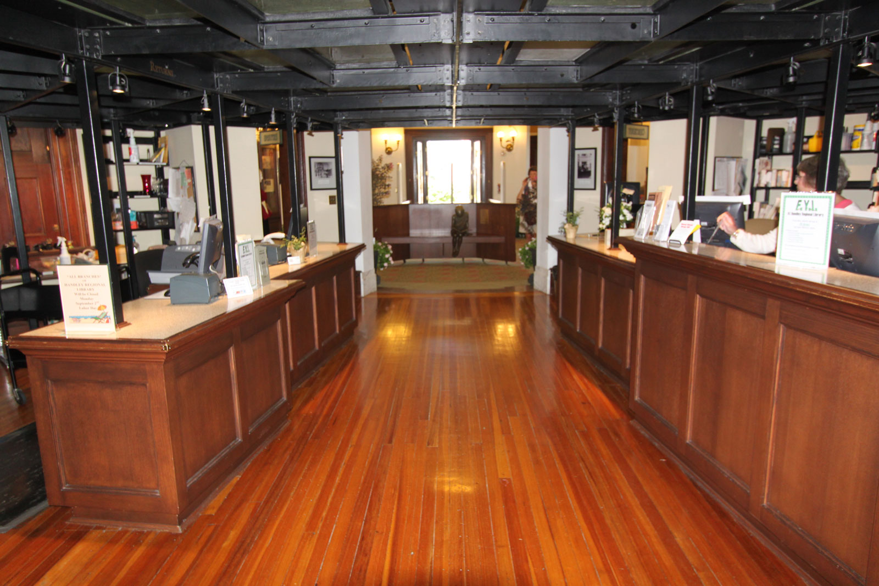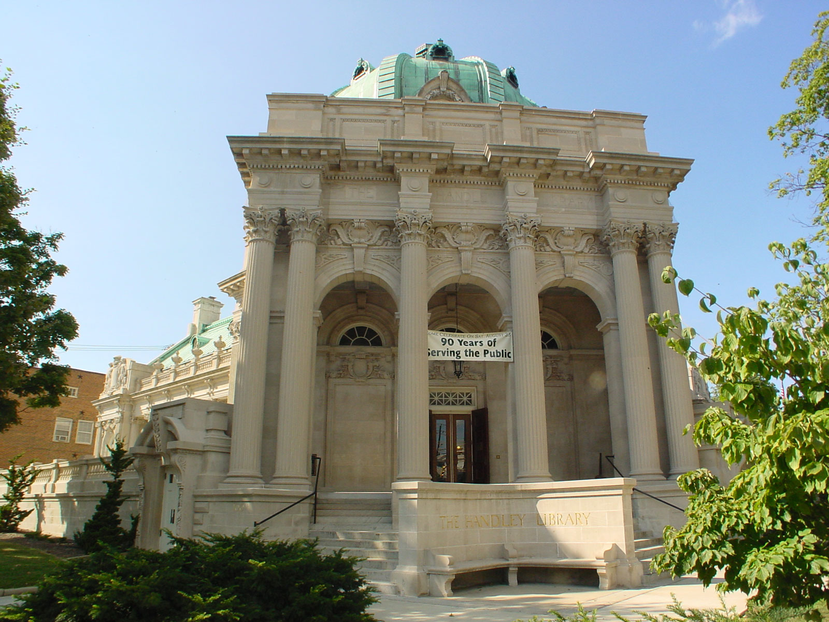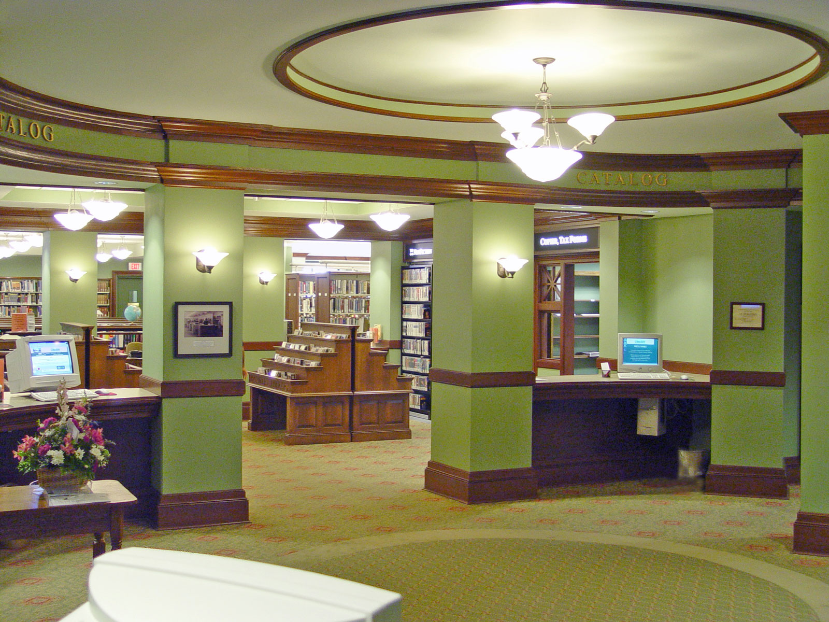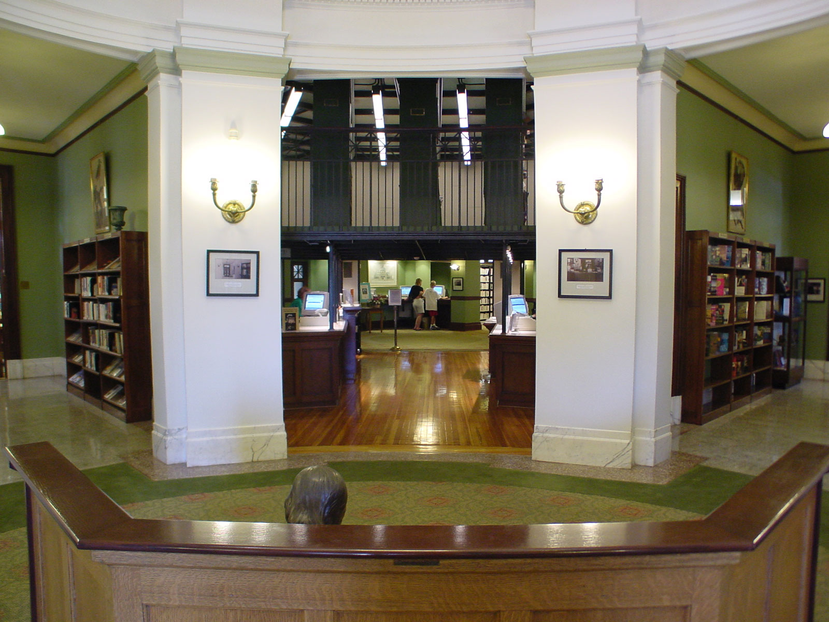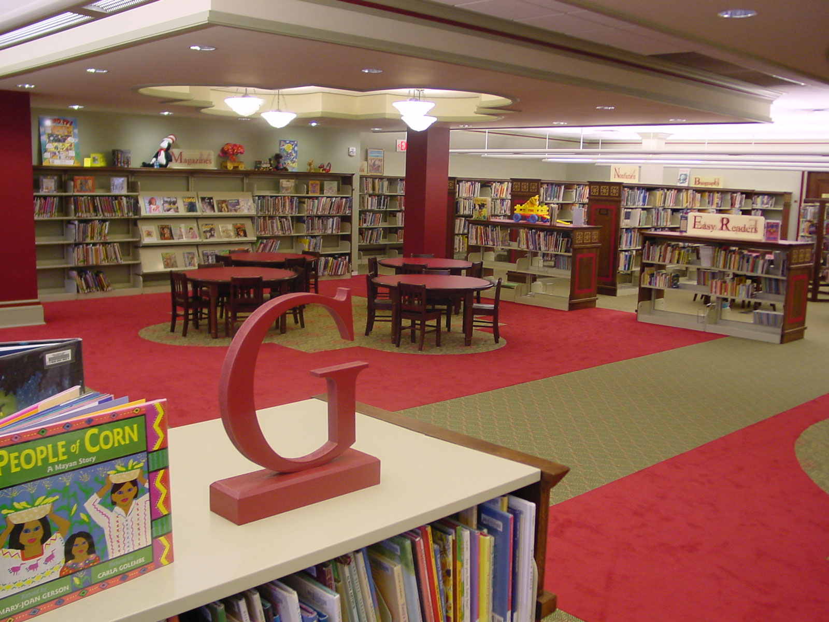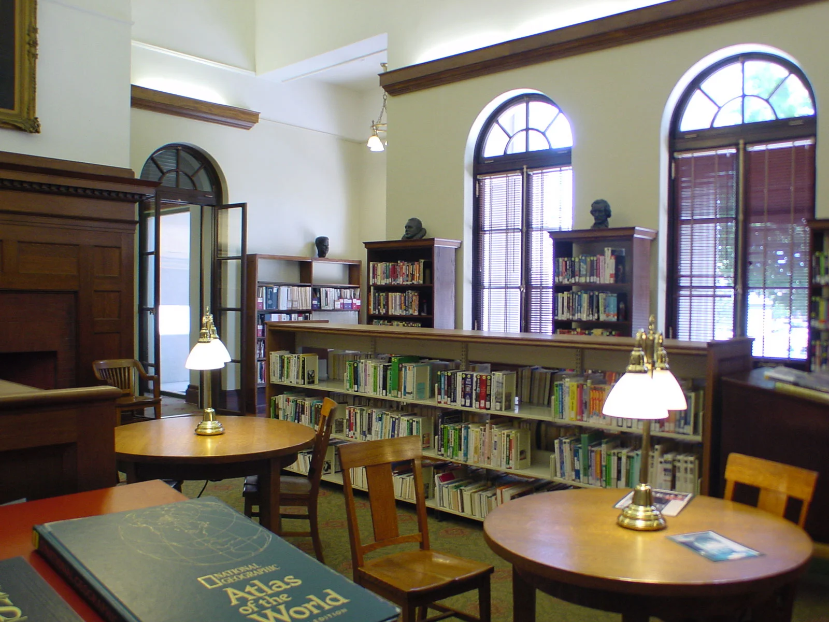HANDLEY REGIONAL LIBRARY
EXTERIOR & INTERIOR PRESERVATION
CIRCA 1912 NATIONAL HISTORIC REGISTER
CITY OF WINCHESTER, VIRGINIA
FREDERICK COUNTY
The 1913 Beaux Arts Building restoration in Winchester, Virginia was completed after comprehensive plans and specifications were prepared.
This major renovation in Winchester, Virginia, included energy upgrades, limestone restoration, wood restoration, ornamental copper fabrication and millwork reproductions. The building was being considered for demolition prior recommendations and renovation plans by Dennis Kowal Architects. The four million dollar revival was approved by the City, the Preservation Office, and soundly supported by the local community. Today, the finished project is included in the Mobil Travel Guide.
Many portions of the decaying exterior were gutted and replaced with new materials and designs to look "as though they have always been there." Deteriorated historic fabric was removed to reveal structural deficiencies that were later upgraded to give new life to this facility.
This rotunda was once closed off with plywood due to falling glass and unprotected openings. DKA restored the stained glass, replaced missing panels, repaired fractured pieces, stabilized and strengthened the structure and provided backlighting to show off the completed work. The rotunda was painted in colors matching the stained glass and a custom carpet was woven to complement the design.
In addition to a meticulous historic renovation of this famous Beaux Arts Style Building, DKA designed and recreated the furniture and lighting in the style of the original. However, the recreated pieces now include power and data connections as well as user - controlled task lighting. A linoleum surface to these historic replicas provides patrons with a soft writing surface.
Dennis Kowal Architects provides complete architectural and interior design services. Furniture in this Children’s Room was custom-designed to deliver children-sized services for computer access. Dual keyboard heights were set for both children and very small children. All data and power wiring is concealed in raceways, chased table legs and coordinated floor outlets. The question-mark-shaped table will soon contain public access terminals at standing height and at barrier-free height.
The quartrefoil-shaped soffit is echoed in the carpet pattern which snugly holds each group of tables and chairs in place. This children’s library is lit by a combination of chandeliers and cable-suspended lighting fixtures. The painted wood trim contains accents of red and matches the colors of the plastic laminates and carpet. Carved letters identify the author’s last name in the shelving below. The low shelving is on a caster base for easy rearrangement of the stacks to provide an open story area near the puppet stage. Although technology is an important part of the Children’s Room, the playful colors, red columns, bold carpets and spacious design create a quiet, organized and non-technical environment.
A comprehensive program by Dennis Kowal Architects identified quantities of shelving required in each department including growth. In the Reference Department, low stacks were introduced for non-circulating reference books, sliding shelved (pictured at left) was designed to provide compact storage of videos, and a special media display was designed to hold the popular CD collection. Back-lit sign bands direct the patrons to collections, services and other levels of the Library.
The glass floors and the iron frame of these stack areas were restored and adaptively reused as a new circulation desk area and quiet study room for young adults. The stacks were replaced with hardwood floor panels as a reminder of their former location. Uplighting, key lighting, and new entrance doors complete the design.
The circulation desk was custom-designed to fit under the renovated glass-floored stacks. A new structure was added to allow the elimination of the metal stacks on the first floor and to expose the hardwood floors and views to the rotunda.


