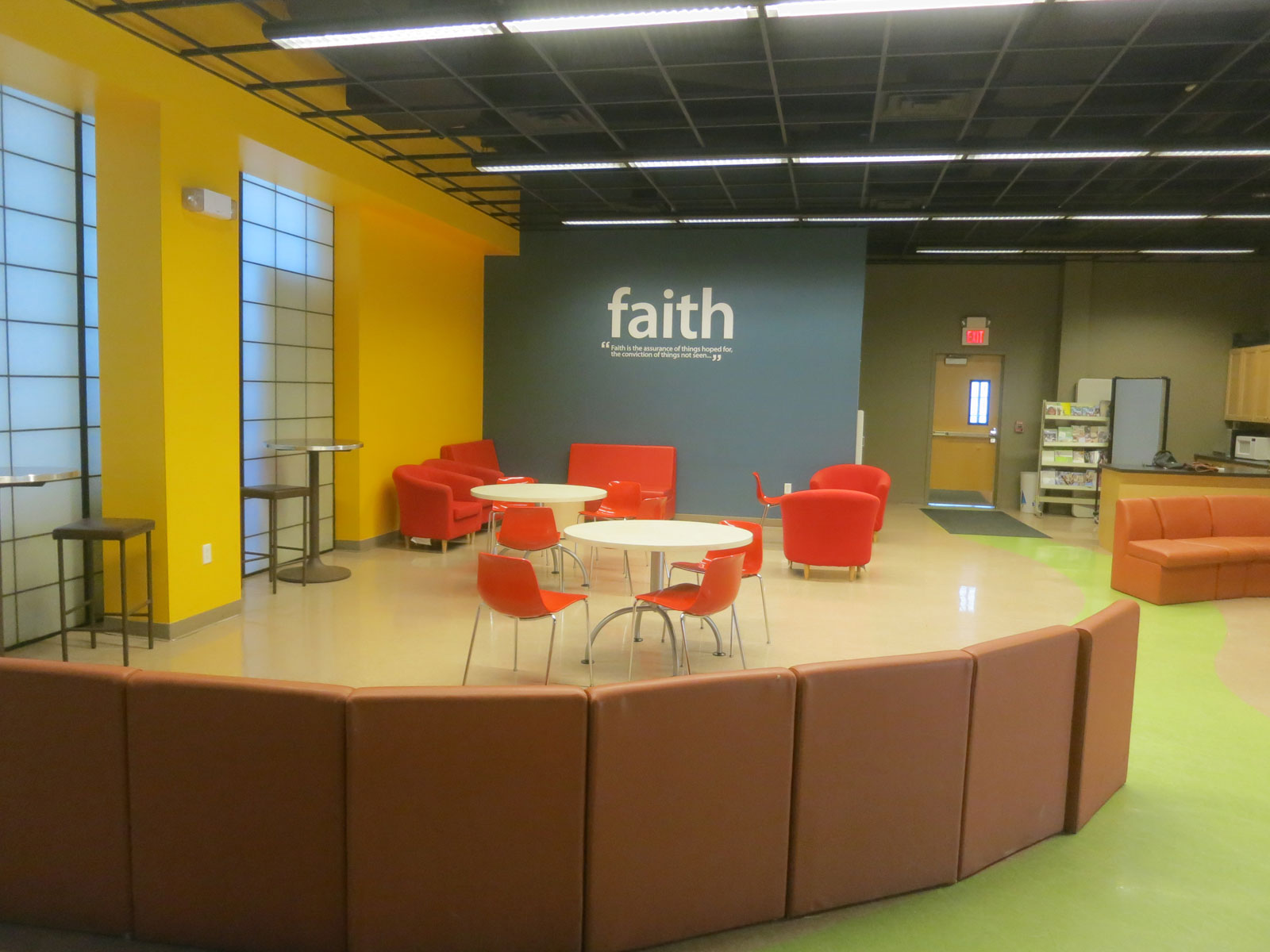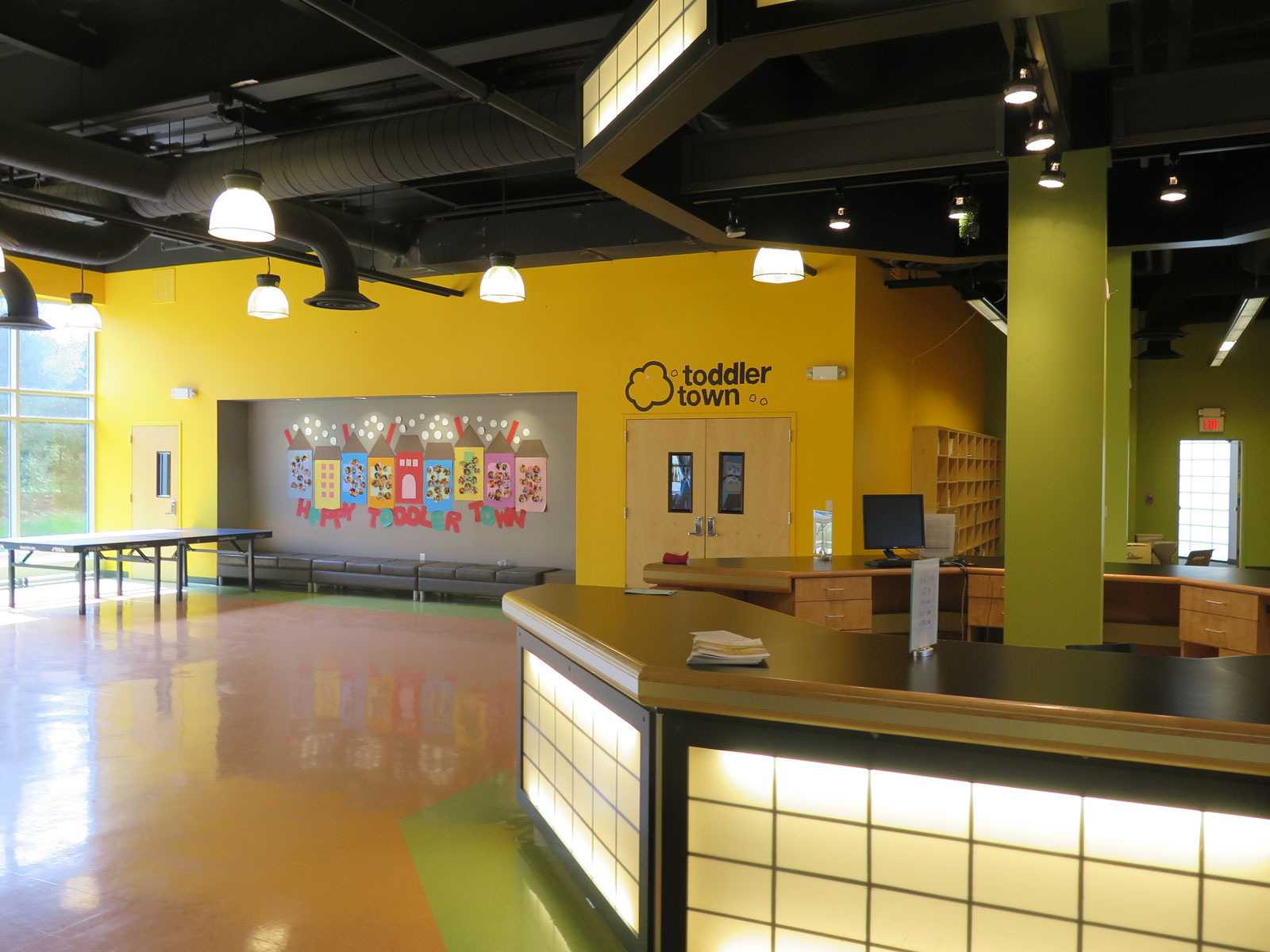PRAISE PRESBYTERIAN CHURCH
PHASE TWO - EDUCATION WING
SOMERSET, NEW JERSEY
Phase two continues with a 3-Story Educational Wing that incorporates additional classrooms, meeting rooms, a choir practice room and a child development room. The first level brings high bay ceilings with exposed structure and mechanical ductwork reinforces the image of “classy industrialization.” The careful selection of finishes and color palettes allow the mood to waterfall through the various levels of the facility with the use of (2) geometrical stair towers flanking the buildings East and West elevations. This creative stair tower is embraced at the sides with translucent wall panels and literally hung by the structure above with steel rods.
This three story building is based on a playful exposed tube column grid and sheathed in translucent panels. Daylighting is used to create a corridor link between the Recreational Wing and the proposed Educational Wing of Praise Presbyterian Church. Since this is a Korean-American congregation, the influence and asethic of the combined cultures are used to dramatically create a corridor for the display of art, notices and for hallway conversations. The complex includes a 500 seat performance auditorium with full theatrical lighting, digital projection and sound system.
Energy saving translucent wall panels provide light with minimized heat loss due to the insulated panel.
This center combines spiritual and cultural growth with an auditorium, recreation center and education center. Crisp geometry and intense colors are complemented by an exposed structural system which is symbolic of the important Korean family hierarchy.
A three story classroom building contains offices, administration, break-out learning-rooms, flexible learning spaces and classrooms. The connected church auditorium is equipped with audio, video, and full acoustical treatment for the frequent choral, instrumental and vocal performances.



















